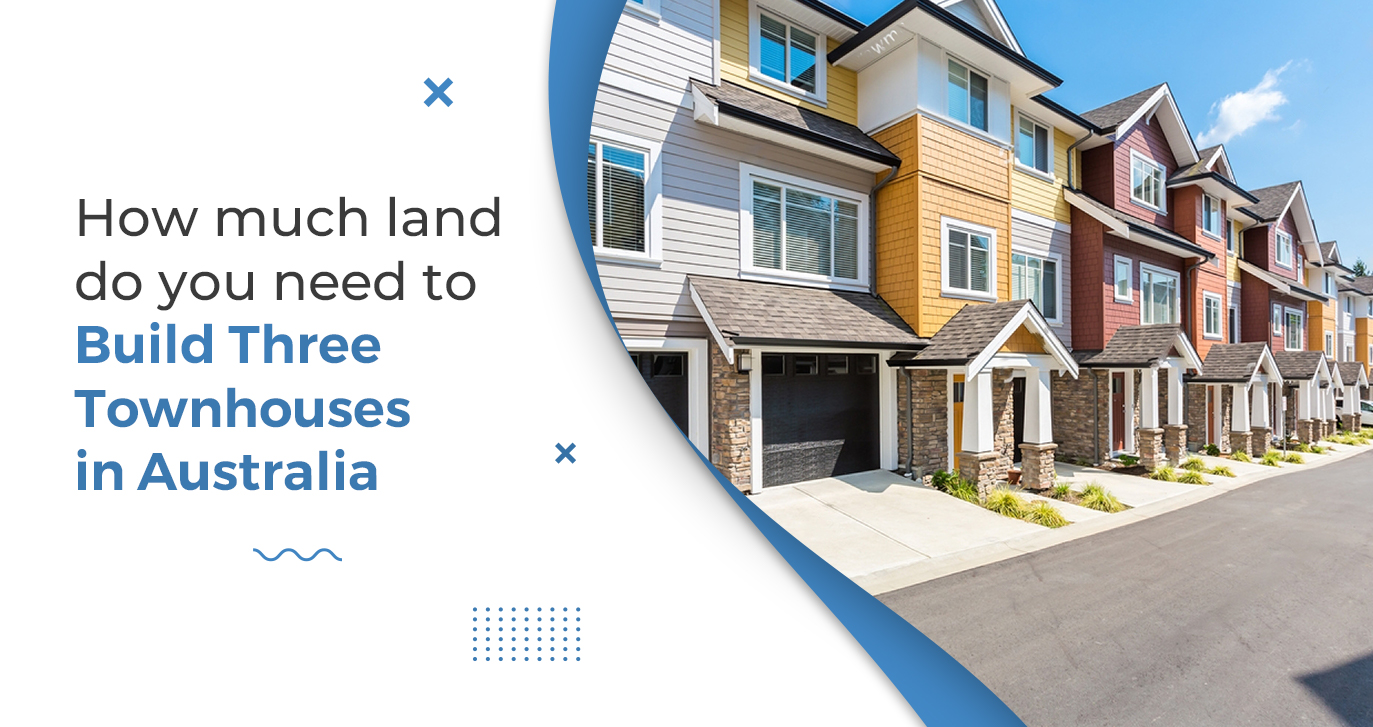How Much Land Do You Need To Build Three Townhouses in Australia

Home Builders
January 30, 2023
When you’re in the stage of thinking about building family homes, building a multiple unit property can be quite expensive. There are many variables that need to be considered before actually getting started, such as land layout, costs of construction materials and much more.
To help you with these questions, we’ve created a handy guide on how much land you need to build three townhouses in your country.
How much land is required for 3 townhouses?
There is a simple mathematical relation that determines the efficiency of how real estate property is being used. This is called the land to building ratio. A low ratio suggests that plot utilisation has reached its saturation, while a high ratio indicates that there are large areas of unused land left behind due to poor planning.
To figure it out, divide the area of the land by the total area of all the buildings to be constructed on it. For example, if the area of the land is 1800 m² and there are 4 buildings each of 100m² on it, then this equals 1800/(4×100)=4.5. This is a 4.5:1 land to building ratio, but actually, it’s on the higher side. The ideal is usually considered between 2.5:1 and 3.5:1.
The average land area required for a townhouse to be occupied by a family of four in Australia is generally around 250 m². So the total area needed for 3 such townhouses is approximately 750 m². Going by the ideal land to building ratio as mentioned above, the required plot size comes anywhere between 1875 m² to 2625 m². The parameters may vary depending upon the land utilisation efficiency.
However, in reality, two different plots of land can never be identical. That is the reason it is very difficult to be precise on the exact amount of land required. Therefore, prior to proceeding with real estate development, here are a few landscape anomalies to consider.
- Location: The whereabouts of your site play an extremely critical role. In urban areas like Melbourne, there are multiple occupancies in each plot allotment. On the other hand, outskirts and rural areas are way less densely occupied.
- Size of the plot: The larger your land area, the more rooms your property can accommodate. While we have considered a very general unit size for a relatively small family, you can always customise the shape and number of bedrooms for your dream home depending on your plot size variations.
- Shape of the plot: An asymmetrical plot will leave out much unused land, which will count towards wastage due to its irregularities. The right dimensions always contribute to saving as much space as possible.
- Slope: The terrain of the land impacts the design of your house. A building constructed on a slope is more likely to receive less sunlight, along with limitations in ventilation and access to outdoor space.
It is advisable to check for all legal terms and regulations before going ahead on choosing your plot. Aso, keep an eye on the geographical location of the area and if it is prone to natural disasters.
Xcell Homes makes the process easier for you through their rigorous algorithms of plot selection and industry leading methods of construction. After all, your home must be the best place for you to be on the planet.
Conclusion:
That was all for your information on the area of land required to construct three townhouses in Australia. We hope that the article helped in solving your doubts. If you have any queries or suggestions, please leave us a comment.

